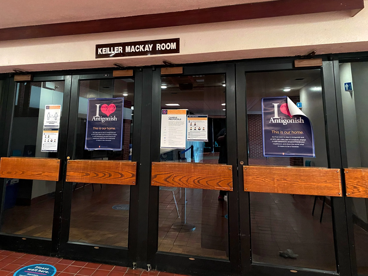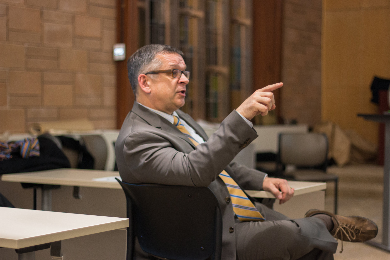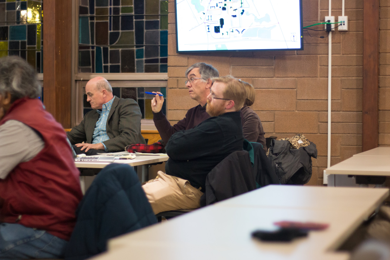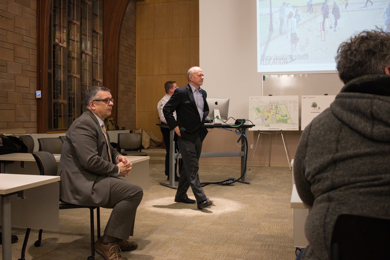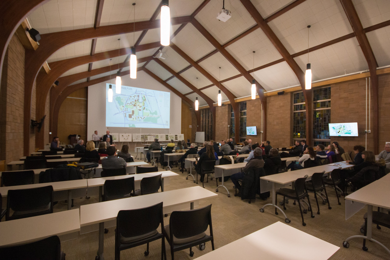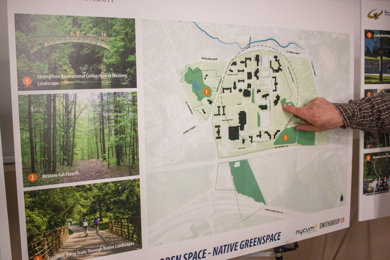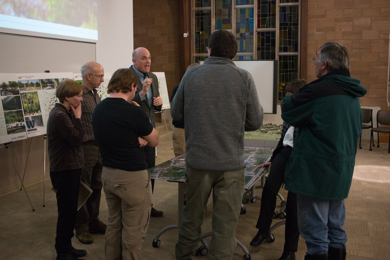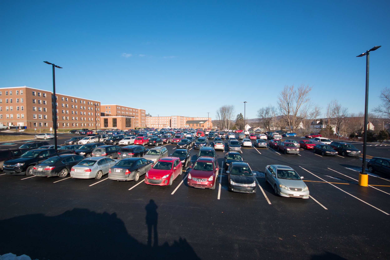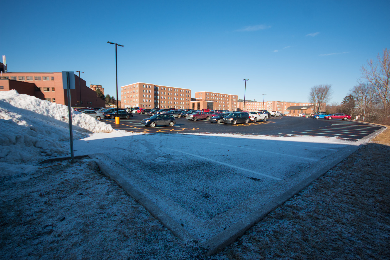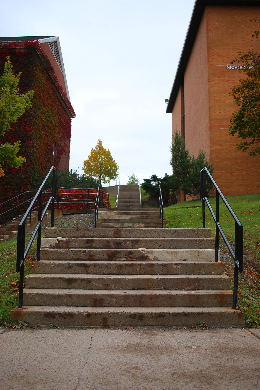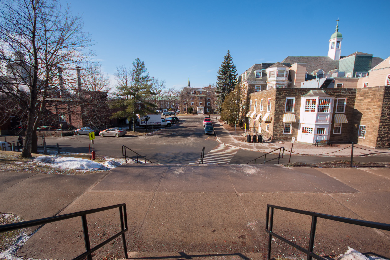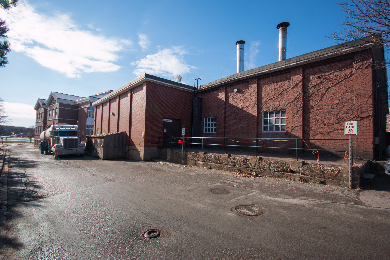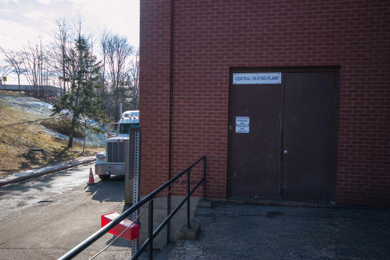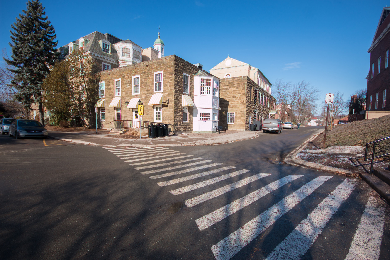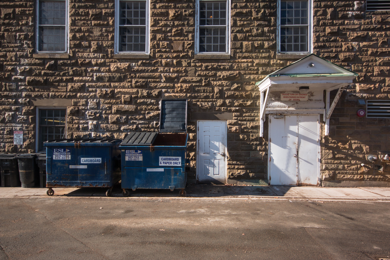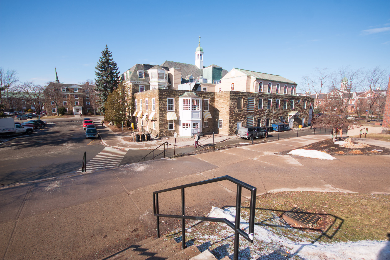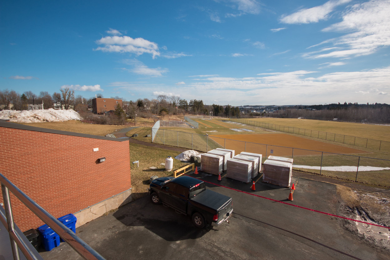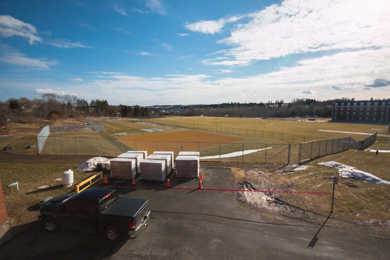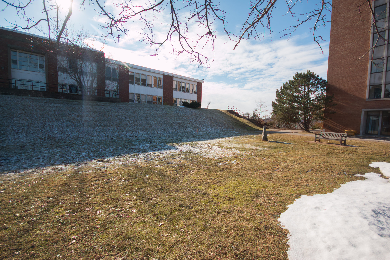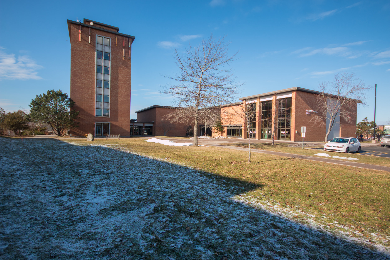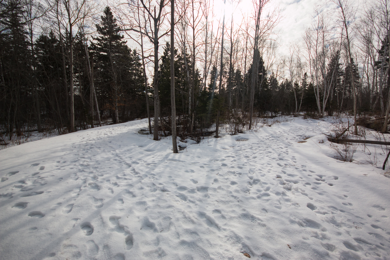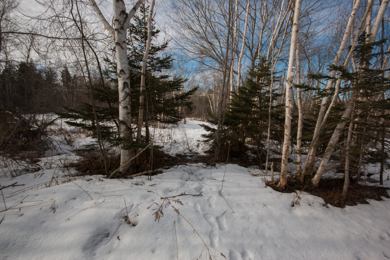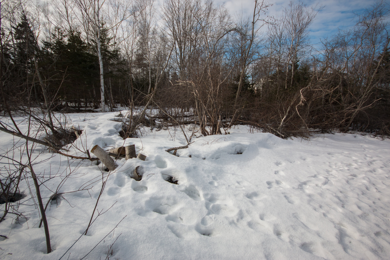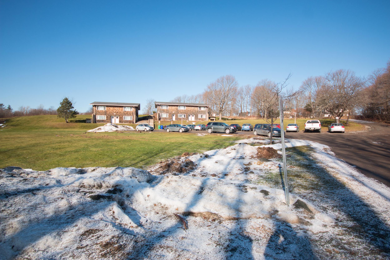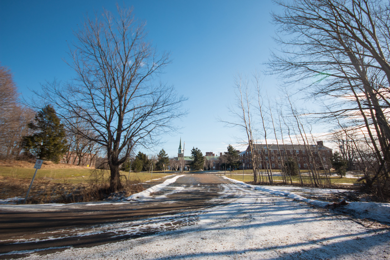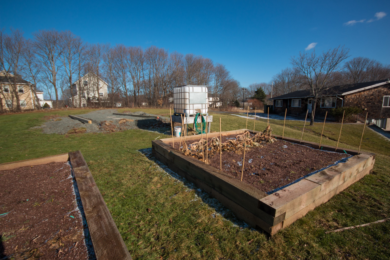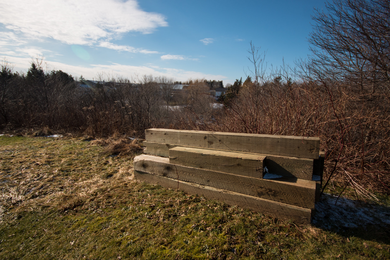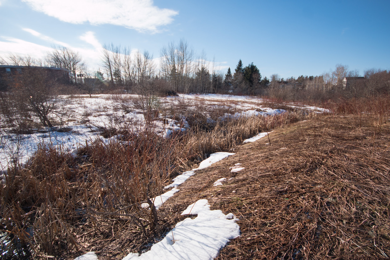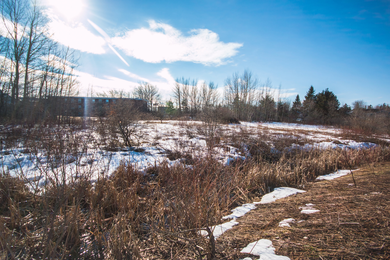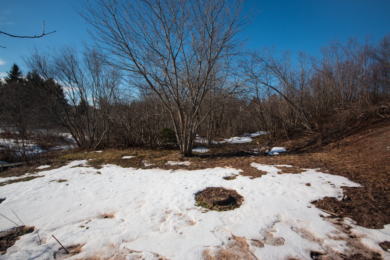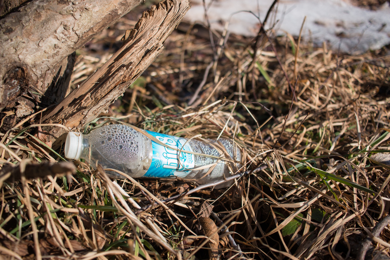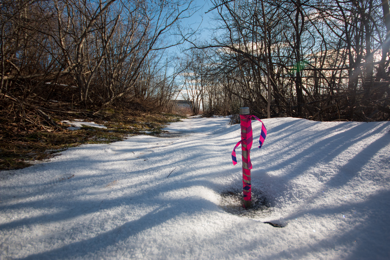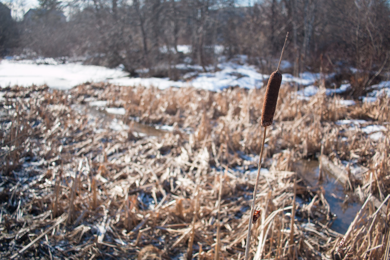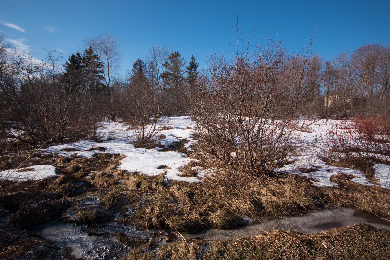When Art Meets Science on a Cellular Level
/“Cells, Souls & Personalities” by Maria Doering at the StFX Art Gallery until October 7
Remember the classic ‘draw a cell’ project in high school? Not the most appealing project for many, however Maria Doering takes this concept to a new level. To draw a cell and label its parts seems plain when it’s done in Biology class, although as a work of art Doering uses the complexity of the cell to not only wow the viewer, but to provoke deeper thought as well. On her website, Doering describes how her interests in both study and art were heavily influenced by her struggles with allergies since her youth. With her most recent exhibit, she poses such questions as “what would we find if we viewed our personalities, minds and souls through a microscope?”; “what does confidence, ambition or courage look like on a cellular level?”; and “what is the cellular make up of a soul?” Through her concept of “Lacery,” her artwork attempts to visualize “the internal dialogue which takes place in all of us.”
Each work of art features a particular cell-like structure, blazoned with bright tones over dark backdrops, intertwined with vivid colours that accentuate the cell’s internal structures. Featuring many red tones, the artwork is easily recognizable as coming from within the body. These tones also lighten to oranges and yellows, with blues and greens also found around the exhibit. The unique cellular theme offers a diversity between each piece of art, as well as many similarities. Some pieces feature branching structures protruding from the centre, while others reassemble a hair-like outer layer with a solid core and so on. These designs can occasionally reassemble a geode as opposed to a cell, which highlights the complexity of Doering’s talents. Her works range in size as well with many pieces being the size of a palm, and others owning a large section of the walls which adorn such beautiful art. It seems that an increase in size brings about an increase in complexity as well. The larger works are better able to display the finely detailed structures that make up the cell. Most of the pieces are made on a linocut material, however some of the more complex pieces are embroidered with fabric. To give texture to those cells with intertwining cord structures, Doering embroidered brightly coloured fabrics into the linocut canvas to give her cells an even more detailed appearance.
Exhibition No. 64 Title: The Adventurous Soul, 2017
Photo: Phoebe Cseresnyes
Many of the cells are made up of clustered nuclei in their core, while some are entirely clustered throughout, and others are characterized by sprawling arms similar to those of an octopus. Amongst the sporadic nature of the cellular structures there are a handful of works that are made up of a more uniform spiraling geometry. Some of the most unique pieces feature earthly greens, vibrant yellow and orange tones, and one piece in particular titled Imaginative displays clusters of brightly embroidered cords throughout the cell.
Doering’s artwork is not simply visual either, as mentioned above her work attempts to answer key questions about the relationship of our bodies, souls and personality. Each piece of art is given a personality of its own with titles such as Respectful, Love, Indecisiveness, and Benevolent and so on. These titles give the art a voice. By putting their visual attributes to a human characteristic Doering hopes to provoke thought on the visualization of such emotions and our relationship with each feeling.
Surely if you examine your schedules on a cellular level you’ll find a spare few minutes to browse the exhibit yourselves to witness the true complexity of such a talented artist.

