Letter to the Editor: StFX is Still Inaccessible
/No matter the season campus is inaccessible but winter makes this truth even more prominent.
Read MoreStFX's official source for student news since 1895
No matter the season campus is inaccessible but winter makes this truth even more prominent.
Read MoreMy question for the Students’ Union of StFX is not whether or not they are doing anything, it’s what are they doing?
Read MoreEditor's note: Photo captions are not currently displaying on mobile, for the full story please view this article on a desktop. We apologize for the inconvenience.
On Tuesday, January 10th, StFX updated the campus community about the ongoing campus planning framework project. The project, which aims to create a living and flexible document to guide campus development over the coming years, will place an emphasis on pedestrian circulation on campus, discourage vehicular traffic, and move interior parking to the edge of campus.
The campus framework planning project, spearheaded by architecture and design firms Nycum + Associates and SmithGroup JJR, sought feedback from students, faculty and staff at various consultation sessions over the summer. As of early January, the planning process is 80 percent complete. Once the official document is created in two to three months’ time, it will undergo yearly review to ensure that it continues to meet the needs of an evolving campus.
StFX Vice-President Finance & Operations Andrew Beckett discusses the campus framework plan with Dr. David Garbary of the biology department.
Biology's Dr. David Garbary questions whether or not the Campus Framework Plan has taken academics into account.
VP Finance & Operations Andrew Beckett and planners from Smithgroup JJR and Nycum+ Associates host the Campus Framework Plan meeting on January 10th, 2017.
Campus Framework Plan feedback session, January 10, 2017.
An attendee points out issues with the lack of natural green space on campus.
Director of Facilities Management Leon MacLellan discuss the Framework Plan with members of the StFX Biology Department.
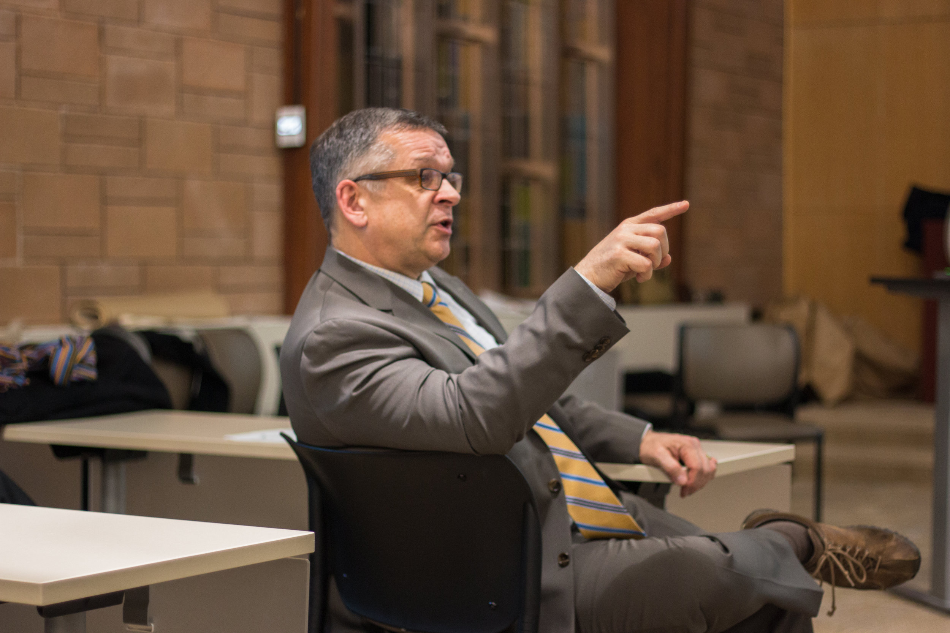
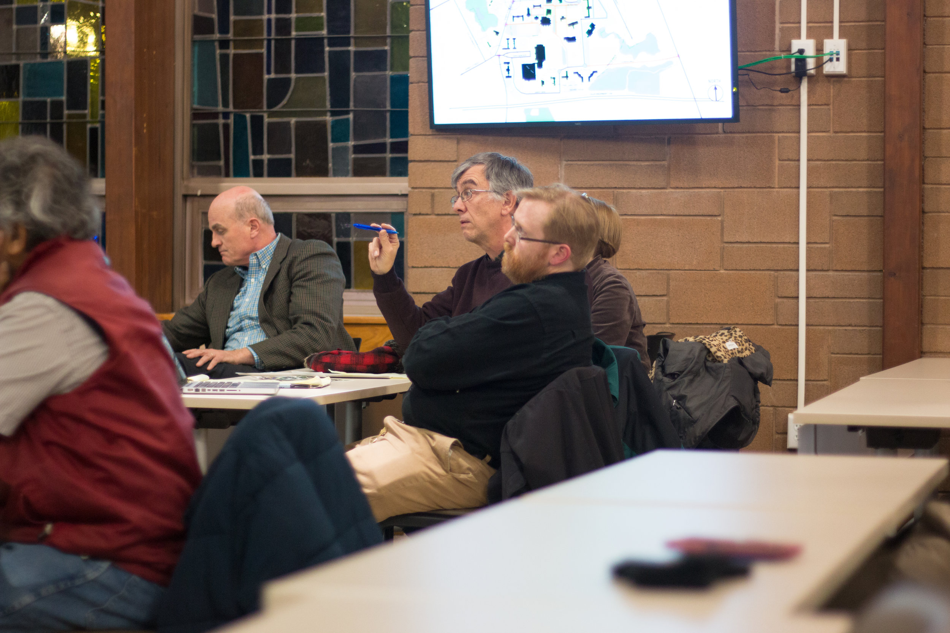
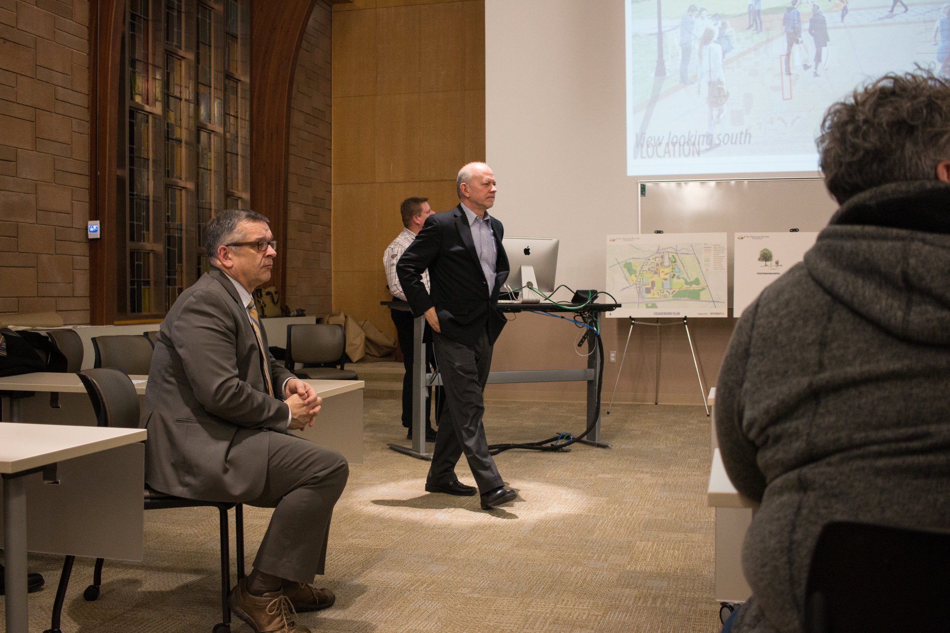
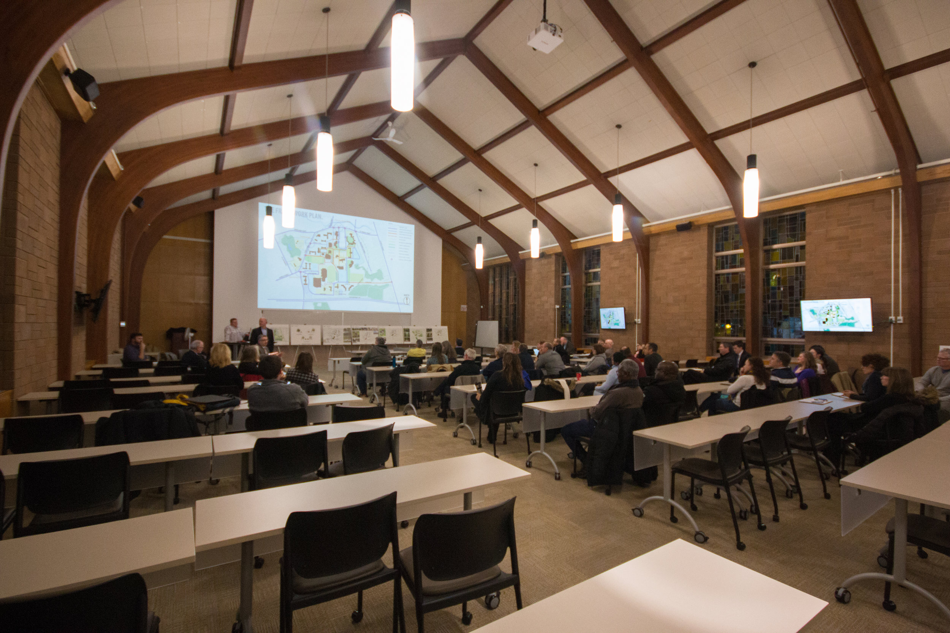
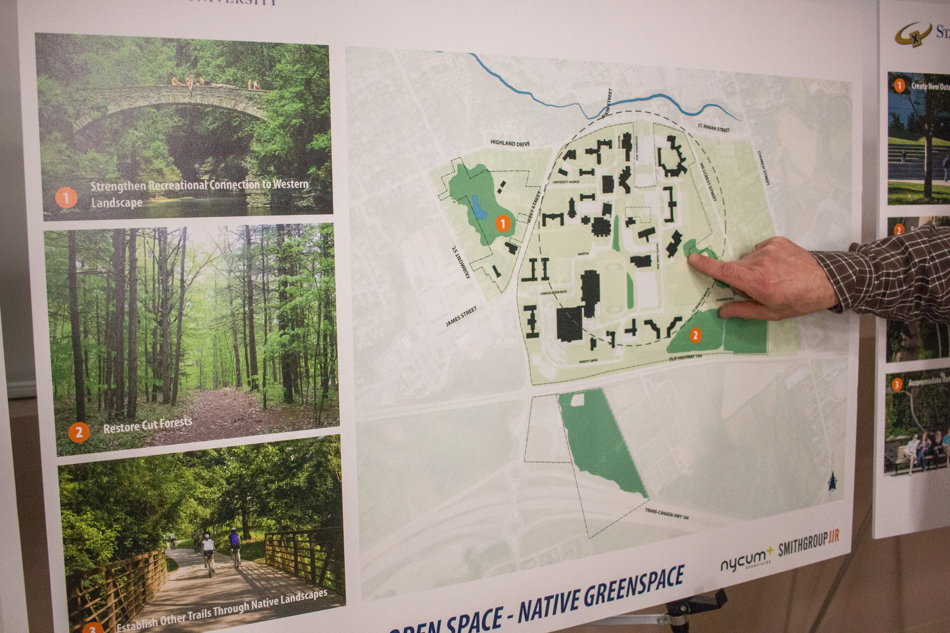
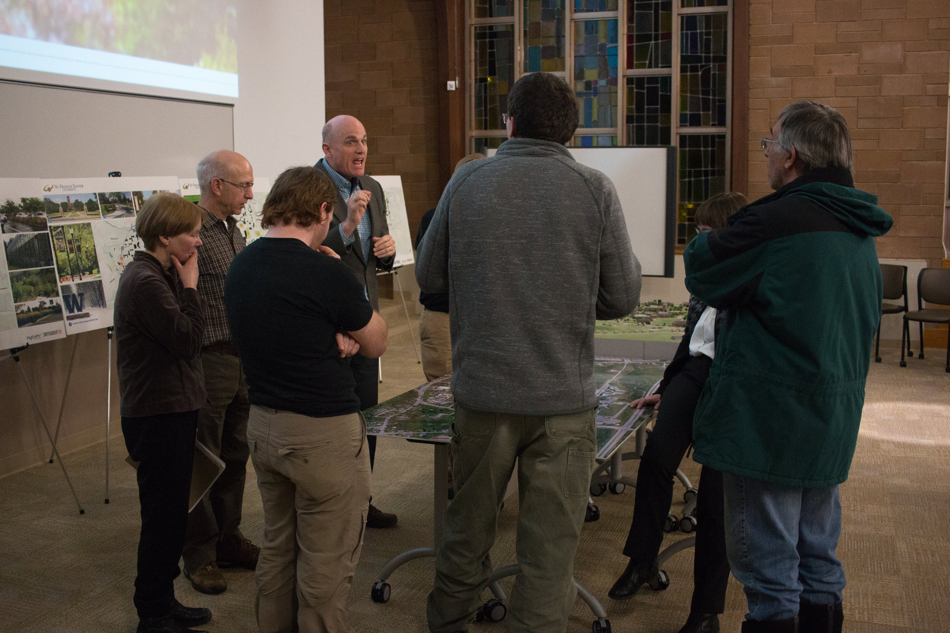
While it will take years until the plan is realized in full, the construction of the Brian Mulroney Institute for Government creates the opportunity for some of the plans to be carried out in the near future. In particular, the framework strives to make both Martha Drive, which runs from the Oland Centre up to Schwartz, and Notre Dame Avenue, the route from Riley Hall to the Mount, more pedestrian-friendly.
In redeveloping the spaces as pedestrian malls with cobblestone roads and areas to sit outside, the university hopes to make cars secondary on a campus that currently prioritizes vehicular traffic. “We are too reliant on the automobile,” states Andrew Beckett, vice-president finance and administration, citing the comfortable ten-minute walking diameter StFX enjoys.
One of the many areas addressed in the plan is the concern about the speed at which cars drive down Notre Dame Avenue. The plan currently proposes to redirect traffic from cutting through campus by designing the space in such a way to discourage cars from driving between Lane Hall and the cathedral. Suggested tactics to create this “sticky” space include laying brick of a different type and adding bike loops and benches to sit on. The way would still be accessible for service vehicles and special events like Move-In Day.
A visualization of the "Sticky" space proposed for outside of lane hall, and near the campus power plant.
Similar plans are in place for the areas on Martha Drive behind the power plant and Morrison Hall.
Other major priorities for the project include improving accessibility and increasing green spaces on campus. The Mulroney Institute, for example, will bring a more gradual transition from upper to lower campus, allowing for wheelchair accessibility in place of the prohibiting Nicholson stairs.
Multiple staircases prevent easy access to upper campus for those with mobility challenges. The construction of the Mulroney Institute will lower the grade of the hill and allow for wheelchair access.
Plans eventually entail restricting vehicular access and creating a pedestrian "quad" in the centre of campus.
The central heating plant will eventually be moved to the outskirts of campus to allow for a pedestrian "quad," reducing vehicular traffic in the area.
A service vehicle at the central heating plant on Martha Drive.
The area outside of Mini Moe's, where vehicular traffic will be limited to service vehicles or special events only.
The loading area used by Sodexo will remain serviced, although it too will be made more pedestrian-friendly.
The area outside of Mini Moe's, where vehicular traffic will be limited to service vehicles or special events only.
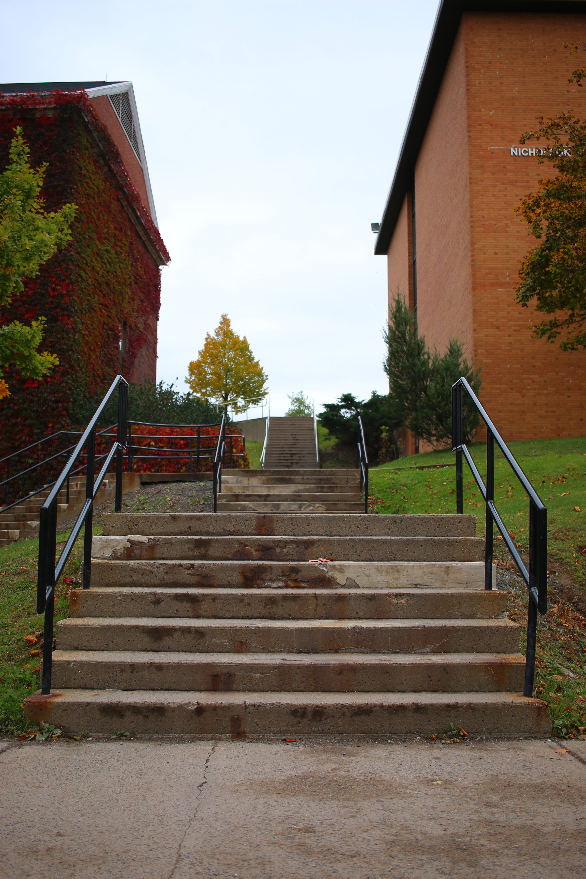
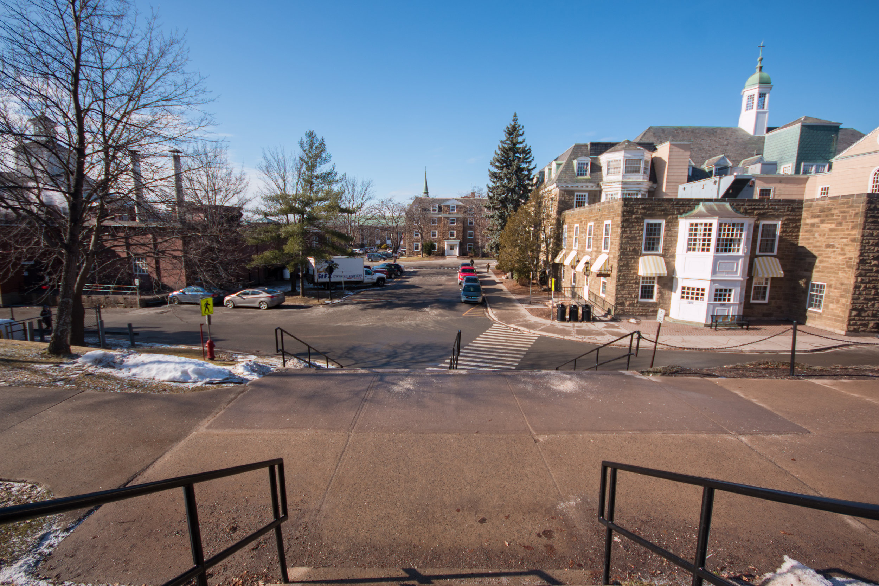
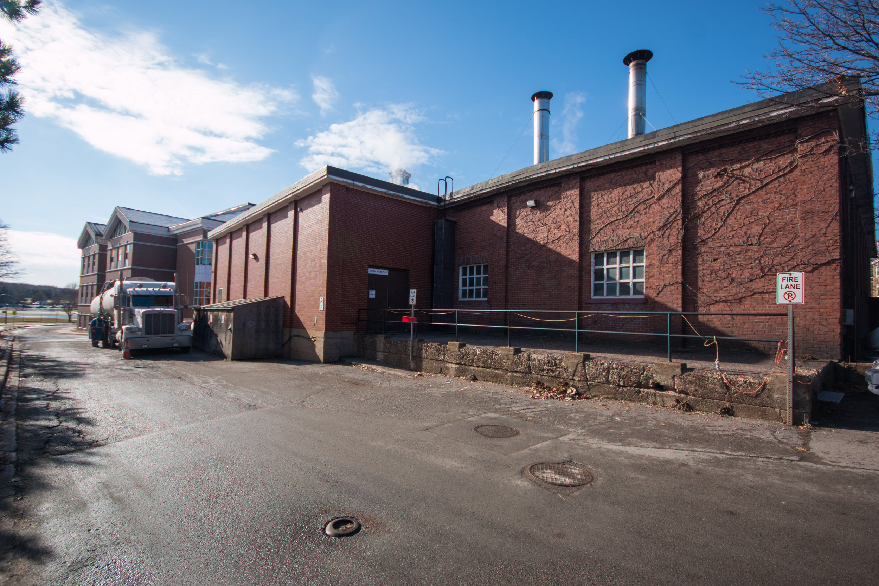
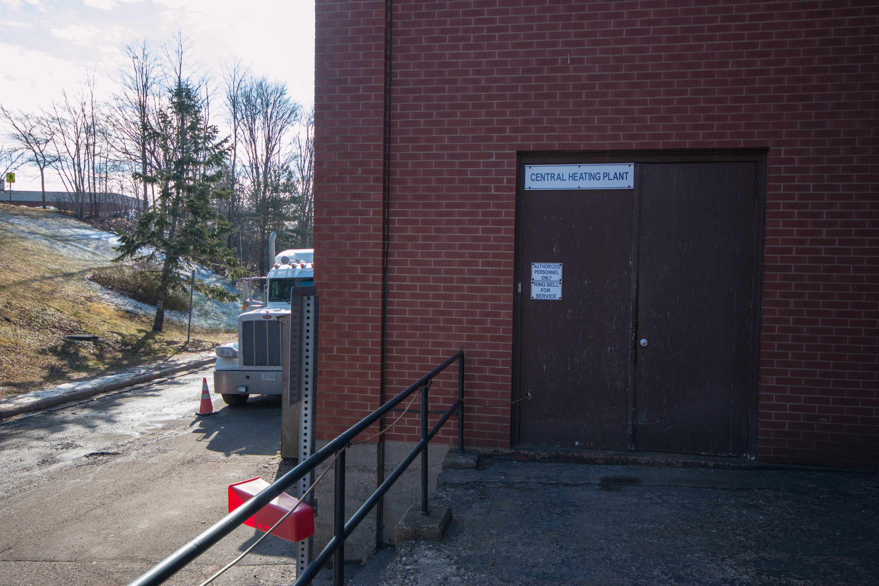
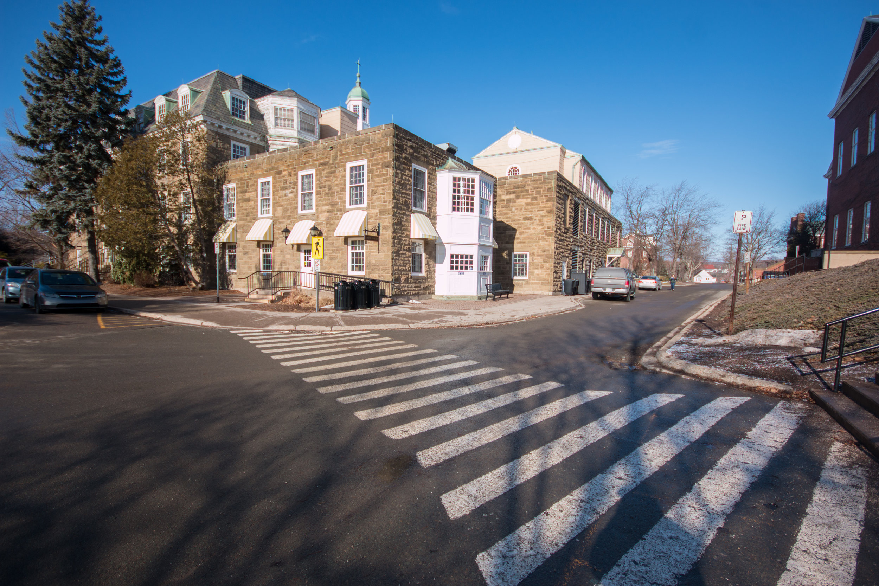
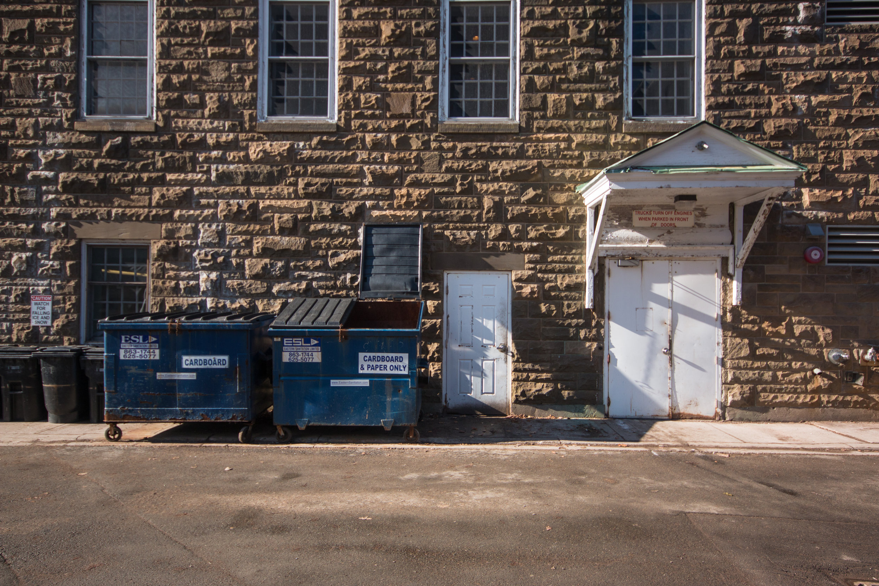
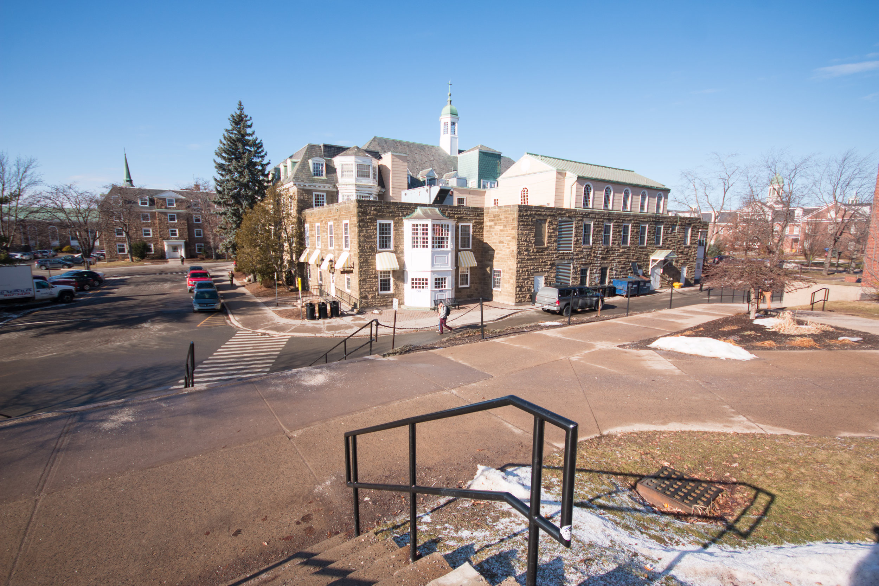
Despite these apparent gains, however, at least one group on campus does not see their interests represented in the new campus plan. Members of the Biology Department spoke out adamantly at the presentation about the consistent reduction of accessible space on campus for outdoor educational purposes. This concern has been registered with the administration on multiple occasions as campus has expanded over the past several decades.
“Since the 1990s, the Biology Department has been actively promoting the pedagogical value of natural campus green spaces on campus, and advocating that our need for such space be formally recognized,” says department chair Dr. Moira Galway. Over the last 20 years, natural green spaces in proximity to the JBB have been disturbed or altogether destroyed by the construction of the soccer field, the relatively underutilized track and field facility, the cross-country trails, and Riley and O’Regan Halls.
Up until last year, the department was hosting its outdoor labs for ecology, field biology, soil biology and restoration ecology in the meadowlands behind Lane Hall, but the shift away from interior campus parking has forced students and faculty to turn elsewhere.
“We’ve watched the steady erosion of this outdoor space, over all our objections, for the entire time I’ve been here,” notes ecologist Dr. Barry Taylor. “There doesn’t seem to be any real concept of actually taking this land and saying, ‘This is an outdoor laboratory.’”
As the quality of available green space on campus declines, so too does the quality of the educational experience. This year, the raking through grass on the sloped hill alongside the Annex has been the only alternative for some students doing quantitative research.
“The campus seems to be being changed to support [other] students,” says one third year biology student, “but in doing so, it is restricting the learning of other programs. This is not to say that the campus shouldn’t be expanded, but perhaps think about all the programs and the implications of new designs when making decisions and how it can affect some students.”
The wooded area near Riley and O'Regan Halls is not suitable for academic use given the presence of cross-country running trails.
The wooded area has been so developed that paths are visible with just feet of forest in between.
The wooded area has been so developed that paths are visible with just feet of forest in between.
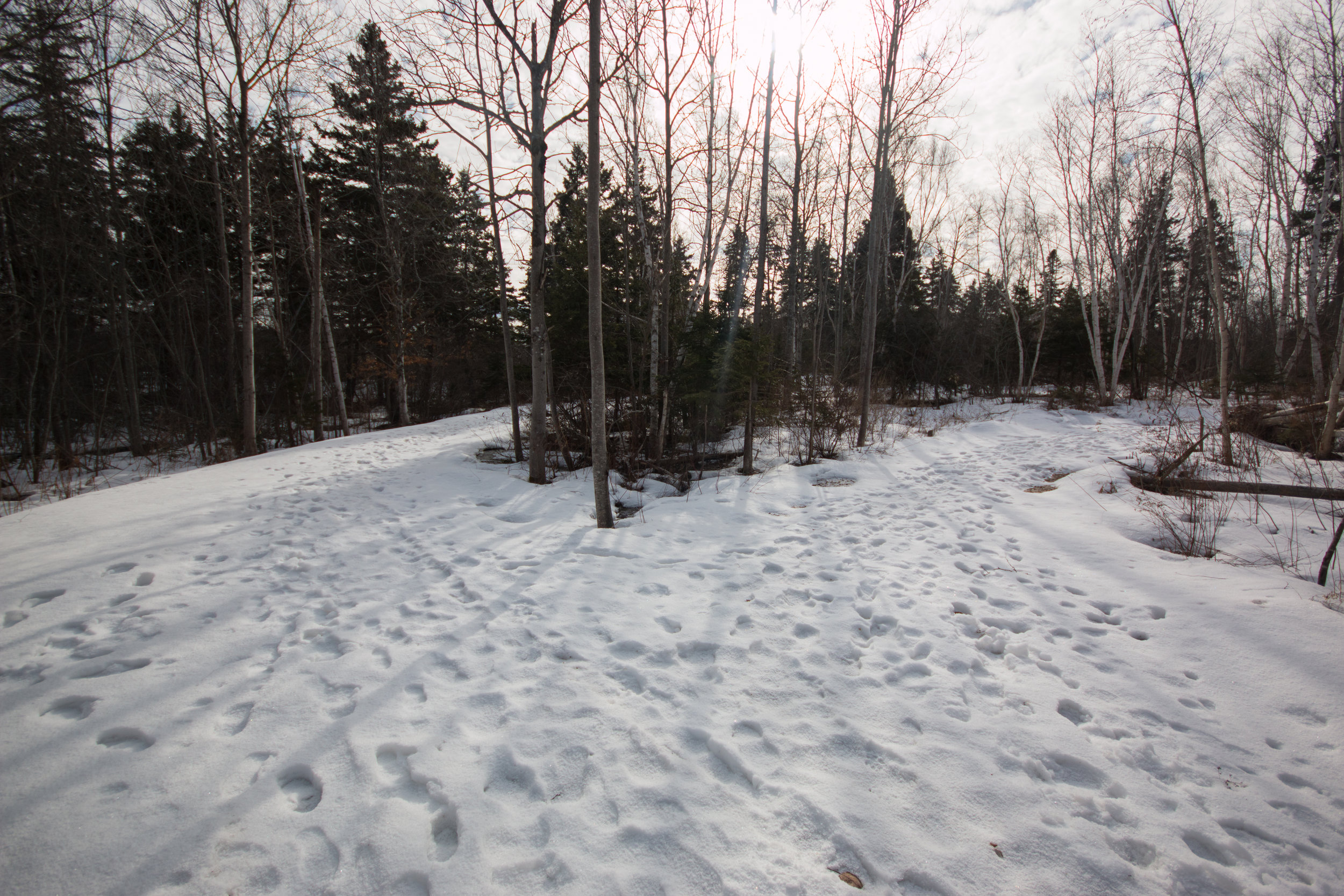
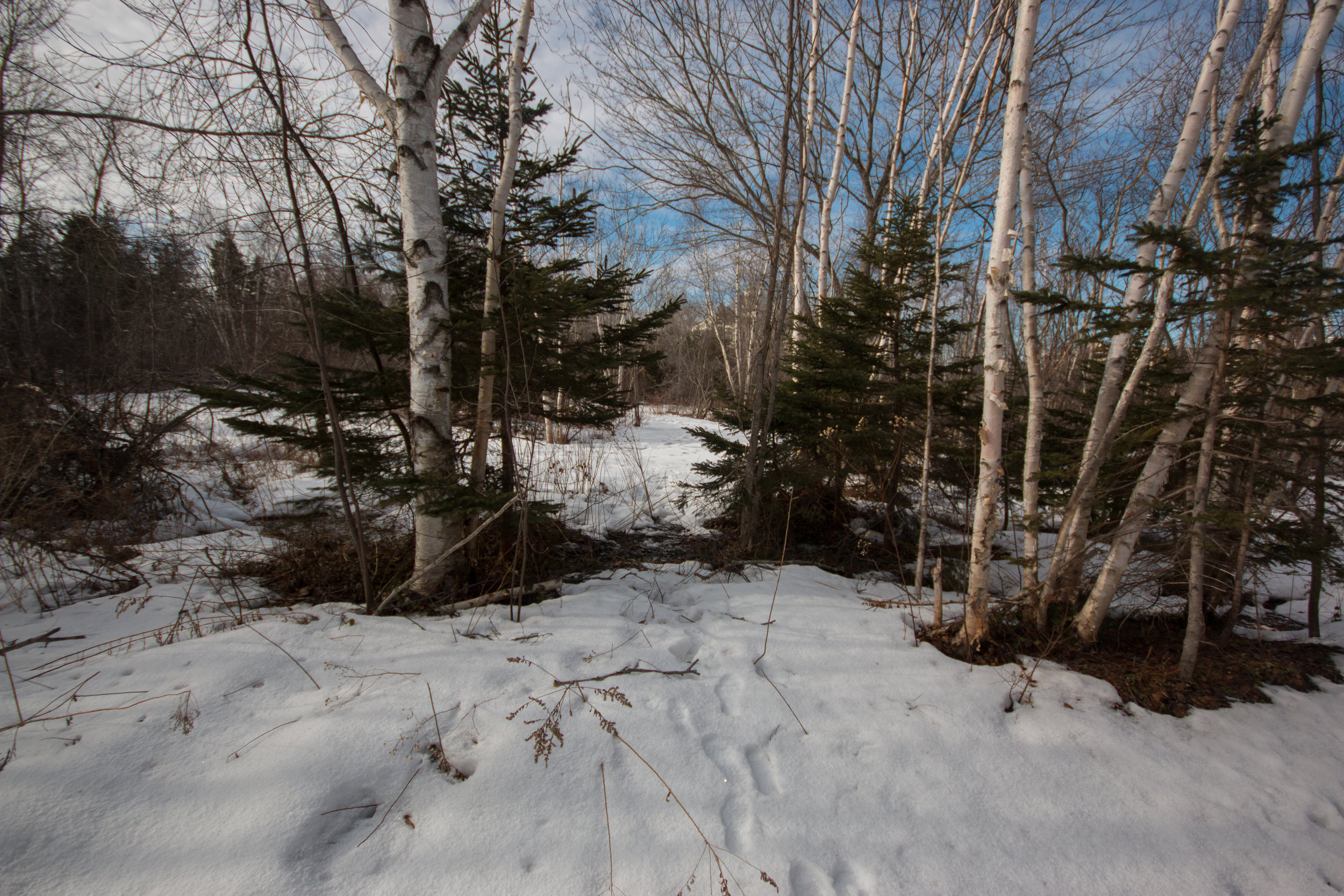
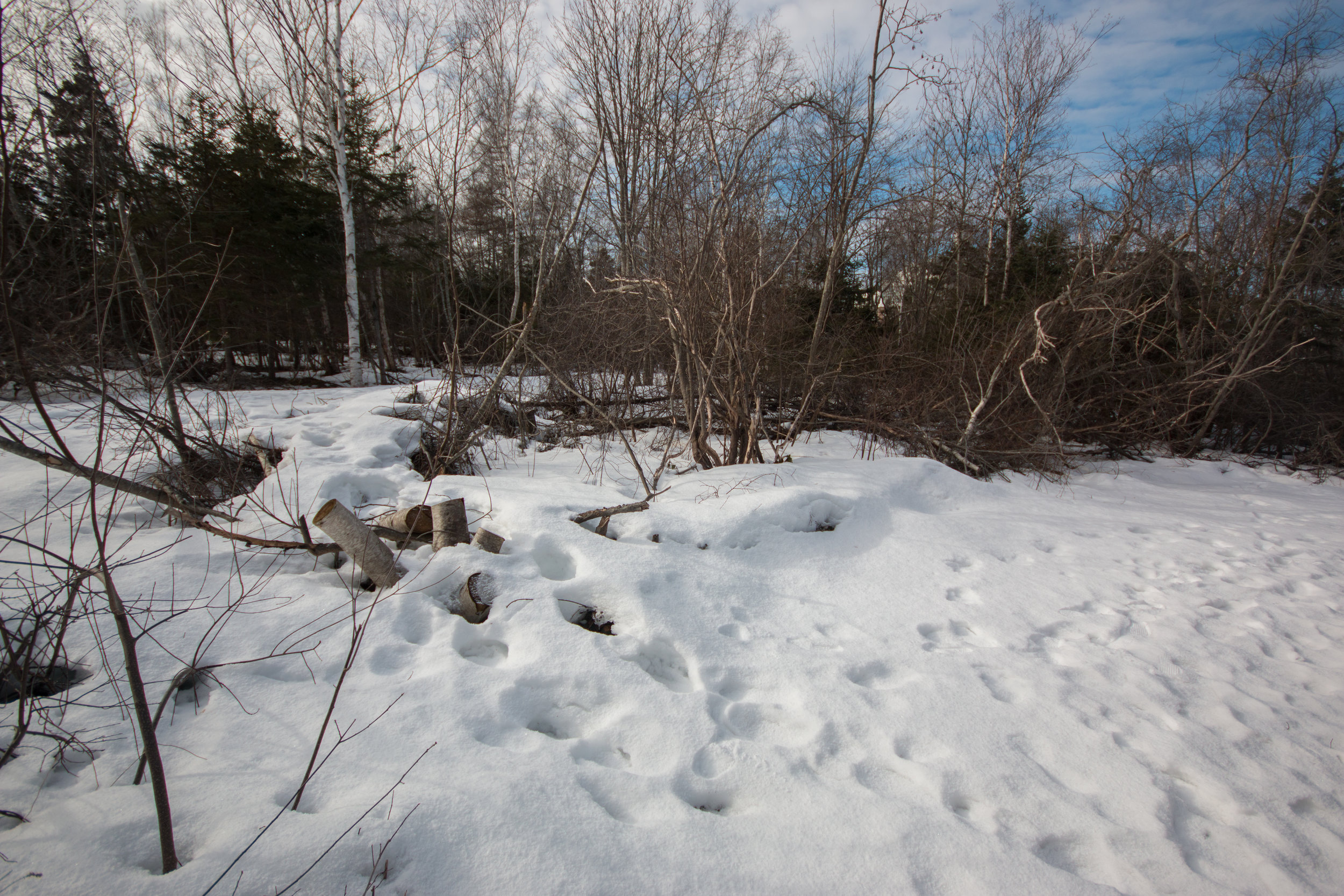
Despite the appearance of available green space on campus, much of the remaining forests and green areas are unsuitable for academic use. For example, the remaining forested area by O'Regan and Riley Halls has been punctuated over time with winding cross-country trails. Not only was the maturest part of the forest destroyed with the construction of the new residences, explains Taylor, but the remaining forest is not significant enough to serve the department's ecological needs. "If you walk out there what you now have is little fragments of forest bisected by these great wide roads that go through everything," he states. "There’s essentially no intact forest left."
According to Taylor, the department’s efforts to preserve native green space on campus have been met with good will and support by the administration, particularly the Grounds Department, but that the overall attitude is one of indifference.
“I don’t think there’s anything hostile to our intentions,” Taylor comments. “They want us to teach well, but I think that they find our aspirations for holding pieces of ground as just a nuisance.”
With little usable space left on campus, the department turned temporarily toward the West Street property owned by the university. Galway and Taylor tell of an agreement brokered by the Academic Vice-President and Provost that the West Street holdings were to be levelled out and cleared of hazards over the summer to have the property ready for safe use by students in the fall.
It appears as though the university has reneged on this agreement, however, as the only change that occurred over the summer months was the installation of a fibre optic cable that spans the entire piece of land. The wide trench dug to accommodate the wiring has rendered the property unusable for academic purposes. According to Taylor, it would require an investment of money to restore any operative capacities.
Regarding the West Street property, Beckett acknowledges that the university’s resources are limited, but claims that the administration “[continues] to seek ways to have this site enhanced for academic purposes.”
As for the campus planning project, the biology department’s concerns have been registered with the administration and the architects and will be taken into consideration as the project moves forward into the spring.
“It was an oversight not to have a principle that clearly notes the importance of optimizing the Campus for academic purposes including preservation and protection of designated native green space,” Beckett said in an email.
Despite the department’s ongoing frustrations with the matter, Taylor permits that with considerable time and effort, there are possibilities for regaining outdoor space for labs on campus. If the disturbed land is left alone or aided to progress and restore itself, some on-campus alternatives may return as viable options.
A small waterway runs through the unusable West Street property.
A small waterway runs through the unusable West Street property.
A visible manhole at the West Street property. Storm drains, fibre Optic cables, and other utilities cut across the property, limiting its academic use.
Garbage visible at the West Street property. The biology department has held several clean-ups over the past years. According to Taylor, "we took out bag after bag after bag of junk, not to mention stacks of old tired and frames and bed springs and so on."
View from a trail at the West Street property.
Marshland at the West Street property.
Marshland at the West Street property.
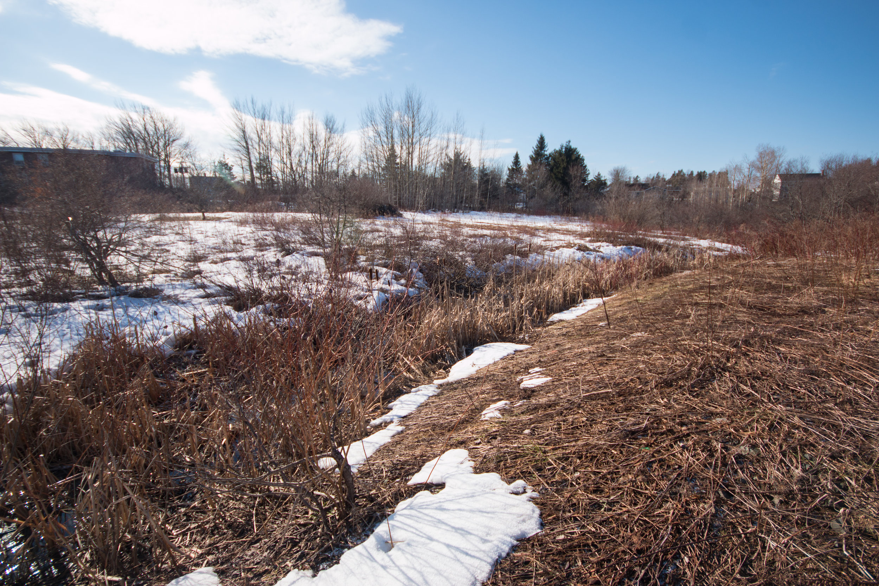
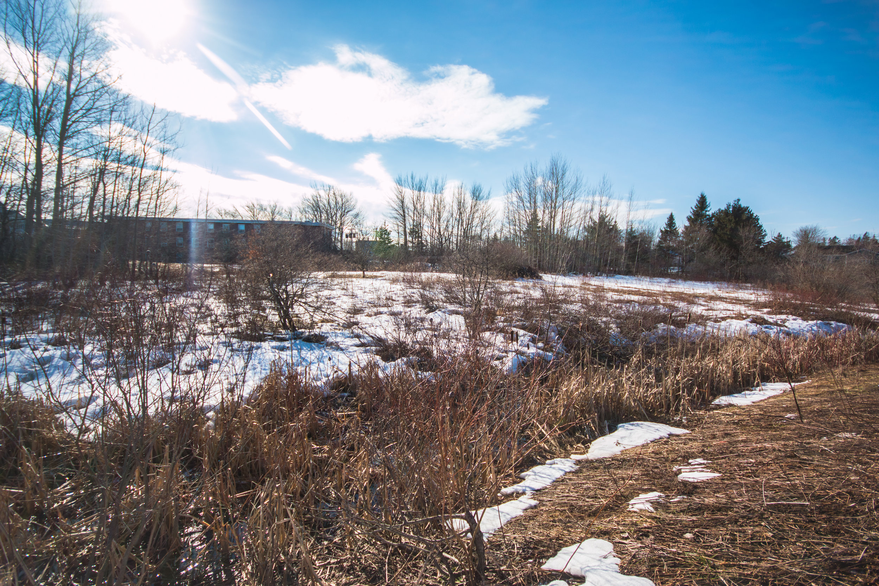
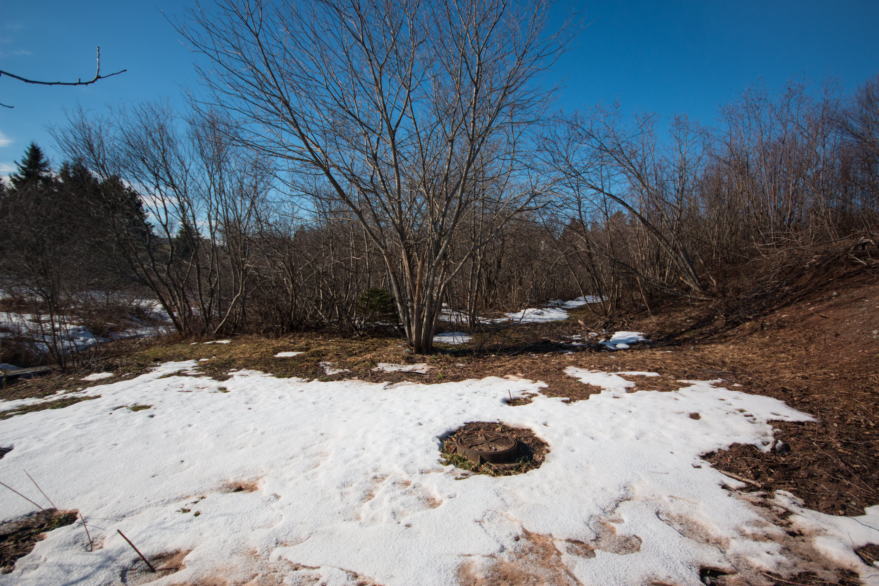
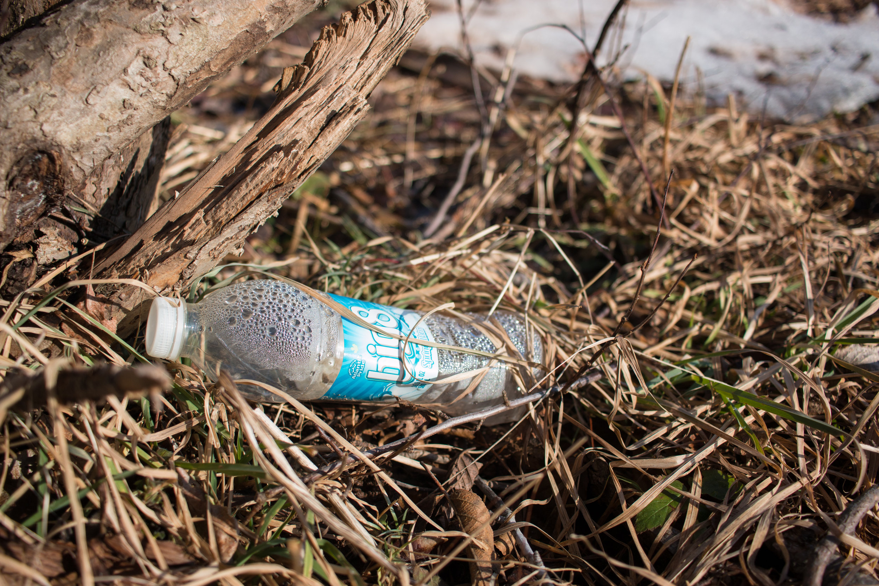
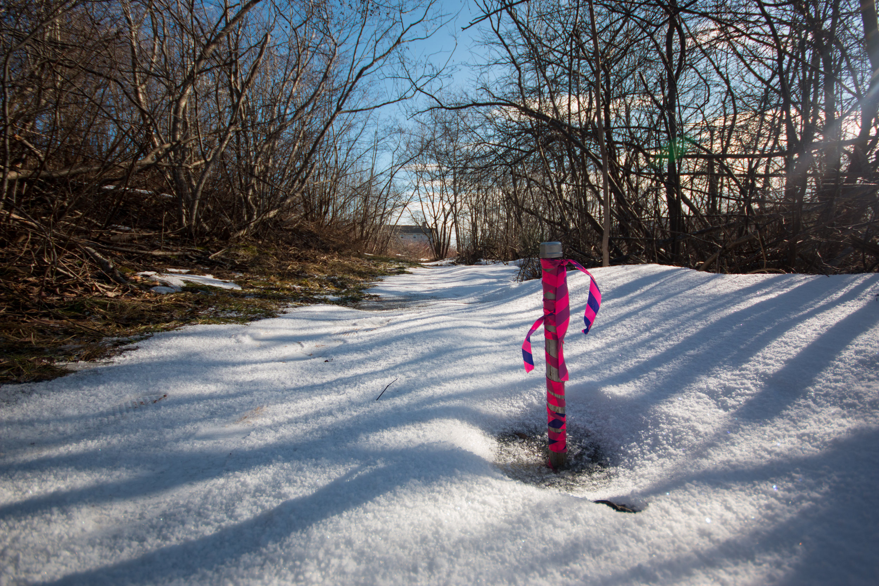
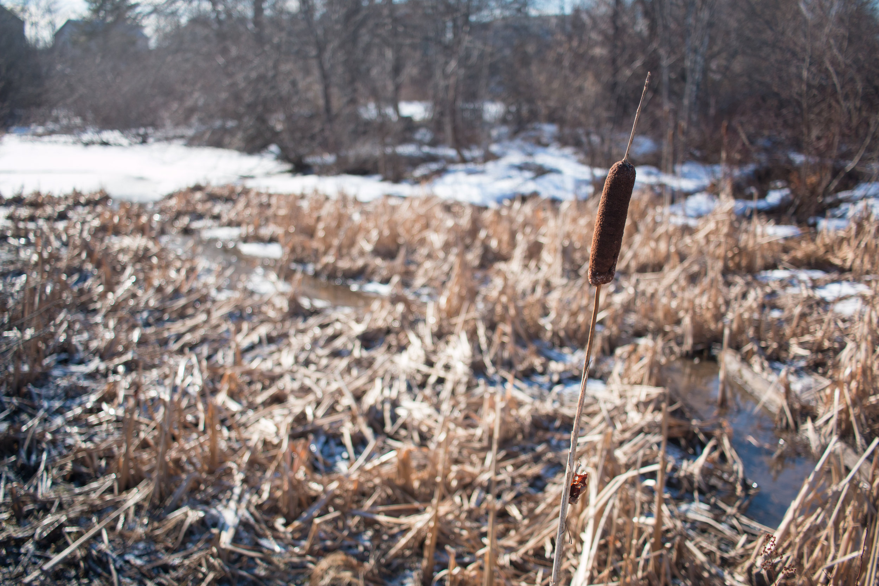
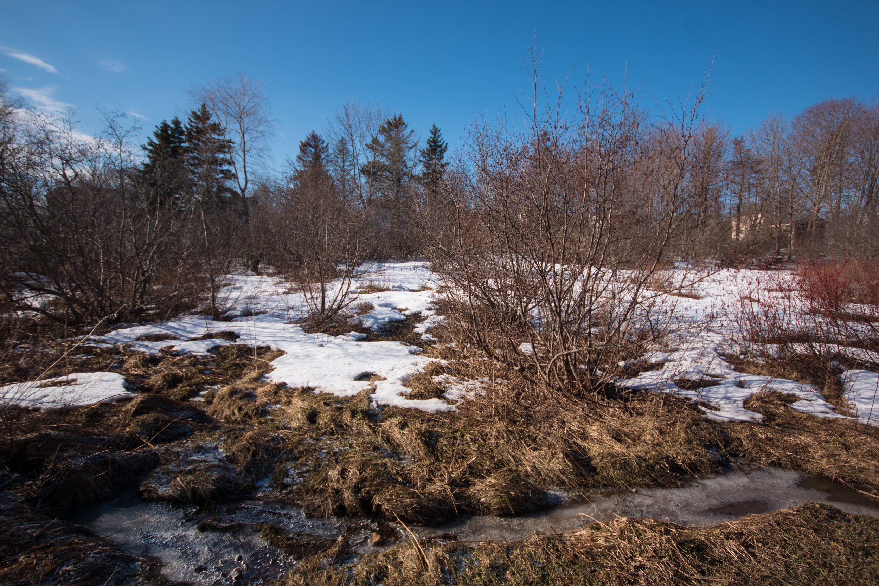
The Xaverian Weekly will follow up on the matter once the official campus framework plan is released in a few months’ time.
The university will be accepting feedback about this current stage of the planning project until February 3rd. Comments can be submitted to campusplanning@stfx.ca.
The harsh reality of being differently abled on campus.
Read More